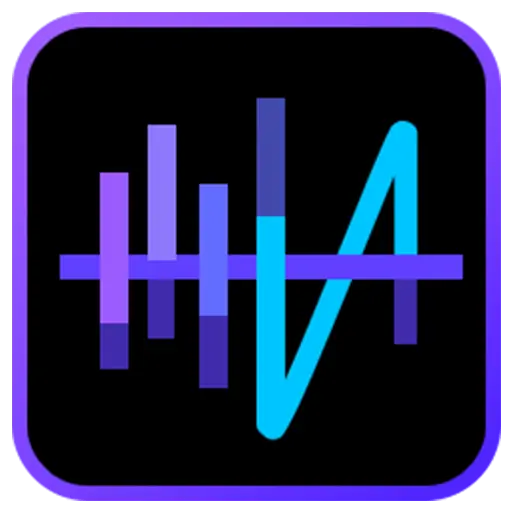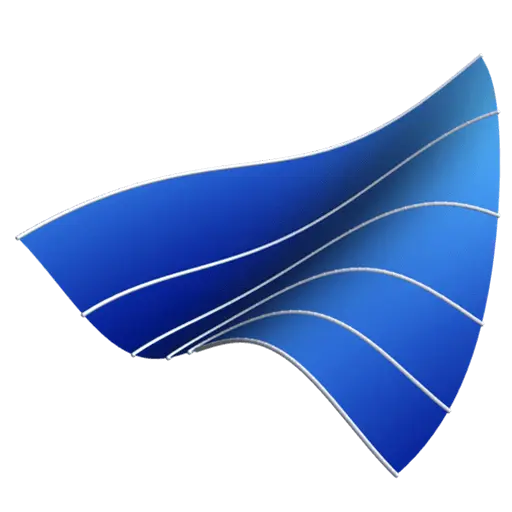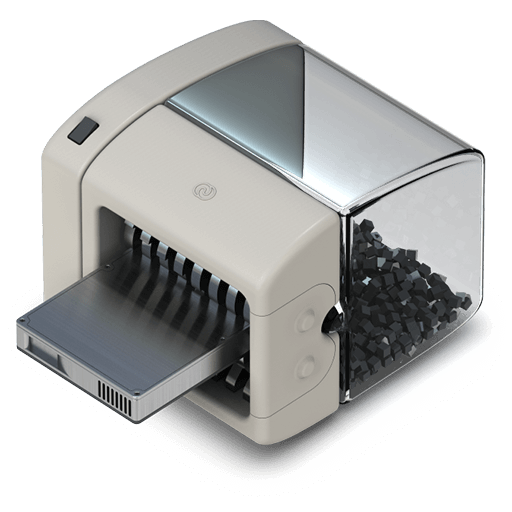You haven't signed in yet, you can have a better experience after signing in
Activity Rules
1、Activity time:{{info.groupon.start_at}} ~ {{info.groupon.end_at}}。
2、Validity period of the Group Buying:{{info.groupon.expire_days * 24}} hours。
3、Number of Group Buying:{{info.groupon.need_count}}x。
Please Pay Attention
1、Teamwork process: Join/initiate a Group Buying and make a successful payment - Within the validity period, the number of team members meets the activity requirements - Group Buying succeeded!
2、If the number of participants cannot be met within the valid period, the group will fail, and the paid amount will be refunded in the original way.
3、The number of people required and the time of the event may vary among different products. Please pay attention to the rules of the event.


A comprehensive solution for creating any complex evacuation plan according to GOST 34428-2018. Provide automation of floor plans, placement of symbols and escape routes, and addition of text information. The fire safety signs and symbols used in the evacuation plan are made in accordance with the requirements of GOST R 12.4.026-2015 and fully reflected in the plan.
- Plan view: walls, windows, doorways, stairs, and other objects.
- Fire safety signs: According to the complete list of signs in GOST R 12.4.026-2015.
- Escape routes: Easy to create and edit.
- Local Plan: Automatically create a local plan.
- GOST: Register evacuation plans according to GOST R 12.4.026-2015 and GOST 34428-2018.
- Example: step-by-step video explanation, examples, and templates.
- Independent application: No third-party CAD solutions are required.
characteristic
- The safety signs and symbols used in the Evaluation Plan are immediately obtained from the program window after installation, without the need for additional downloads. All symbols comply with the requirements of GOST R 12.4.026-2015
- When creating an Evaluation Plan, you can use a file template that contains some initial parameters, such as a plan framework, a set of layers, other slices, and so on.
- Provide a complete text table of "actions in case of fire" and "actions in case of accident", as well as information blocks of "approved" and "agreed".
- Use viewport tools to create a local evacuation plan based on a common floor plan. Simply create a regular plan view on the Model worksheet and use the Viewport tool to specify the visibility of specific parts of the model sheet on other sheets.
- Create a floor plan with the help of special objects such as building walls and doors, which can interact with each other and unite when crossing. Therefore, doors and windows are built into the wall, and the intersections at the wall joints are automatically completed.
- When drawing a floor plan, dimensions are expressed in meters. It is convenient to obtain a floor plan from BTI.
- Raster images can be used (for example, obtained by scanning a flat view) to further outline the contour.
- This program is not a plugin, therefore no additional CAD application is required.
- Save the completed evacuation plan in a DXF format compatible with AutoCAD.
- Export to raster formats such as BMP, JPG, GIF, etc.
- The distribution package of this program includes instructions and execution examples for executing evacuation plans.
graphic editor
The 'Evacuation Plan' program is a vector editor with all the editing and drawing tools inherent in CAD programs. It focuses on developing evacuation plans in accordance with the requirements of GOST R 12.2.143-2009, but does not prohibit the implementation of evacuation plans with more loyal requirements as stipulated by the fire safety regulations of the Russian Federation. This program has an intuitive interface and convenient symbol library access, providing fast and easy evacuation plan execution.
A notable feature of the 'Evacuation Plan' software is the provision of special facilities for creating floor plans and providing access to all fire safety signs immediately after installation of the program, as well as the ability to use ready-made text tables and information blocks.
The floor plan is an integral part of the evacuation plan, so we attach great importance to the function of automatically drawing the floor plan. Therefore, special architectural elements have been added, such as "walls," "windows," "doors," "stairs," and tools for using them. These objects have unique working logic, such as wall interactions, combining and completing at joints to form a closed contour, and door and window openings can be built into the wall and their thickness can be taken. It is worth noting that the integrity of the wall has not been violated, and the doors and windows built into it can move within the cavity of the wall.
Usually, the creation of evacuation plans is based on the floor plan received by BTI. Therefore, when constructing walls and other elements, all dimensions are expressed in meters. In addition, bitmap images can also be used as the substrate for drawing through the program. Therefore, you can use the image obtained by scanning the floor plan, set it to the necessary size, and execute its schematic strokes. Then continue to place fire safety signs.
Create a new file based on the template. This ensures that you have a framework for evacuation plans in the selected format, adding necessary layer lists and text tables. The development of these templates took into account the requirements of GOST R 12.2.134-2009, according to which the size of the photoluminescence evacuation plan should be 600x400mm or 400x300mm. There are also some templates that allow you to prepare evacuation plans on A2 and A3 format paper. You can add custom templates.
The fire safety signs and symbols used in the evacuation plan are fully presented in the plan. They are located in the 'Build Template' panel, which is an additional window where you can easily access them, and the presence of color names opposite each flag name makes them easier to find.
After creating the floor plan, the registration of the evacuation plan will be simplified to filling out information about the organization for which the floor plan is being developed, placing symbols, tables with text information, and combining the floor plan with the framework. The process of developing an evacuation plan is described in detail in the step-by-step instructions attached to the program and is available after installation.
protect
Save in vector format, such as DXF, SVG, PLT, etc.
The evacuation plan draft being developed is stored in DXF format, ensuring compatibility with other CAD systems and allowing for editing.
Save to raster format, such as BMP, GIF, TIFF, JPEG.
When exporting to raster format, it can meet all the requirements of the printing factory for high-quality printing of evacuation plans, including on photoluminescent paper. The main criterion for obtaining images with a certain format and resolution is the DPI parameter, which affects the size of electronic form images. In the 'Evacuation Plan' software, setting the specified DPI is sufficient and will automatically calculate the image size required for high-quality printing.
seal up
This program has a convenient printing system that allows for previewing and setting various printing settings. In addition, when printing large format images on smaller format printers, mosaic printing can be used by splitting the drawing into several sheets for subsequent bonding.

Any question
{{item.like_count}}
Vote





